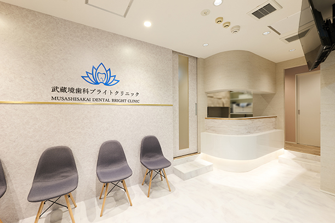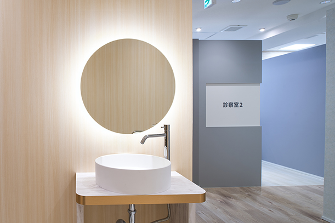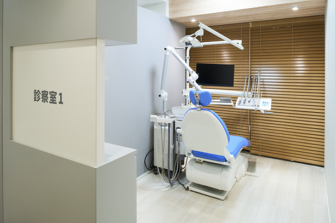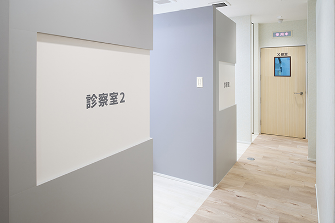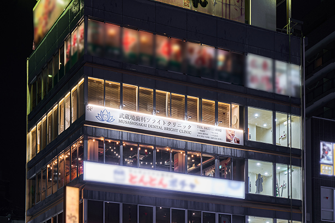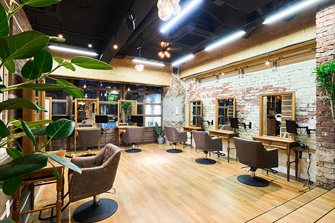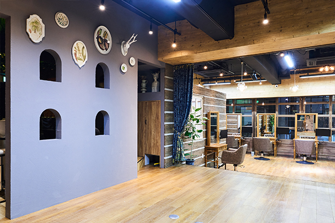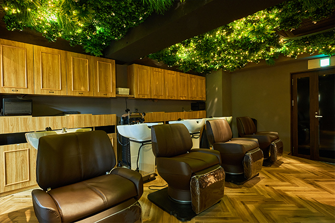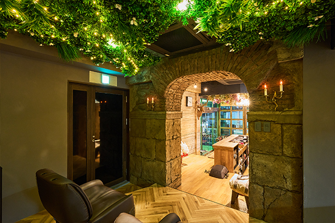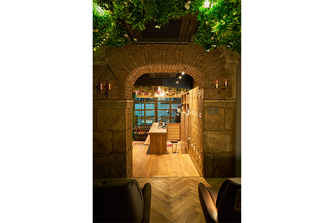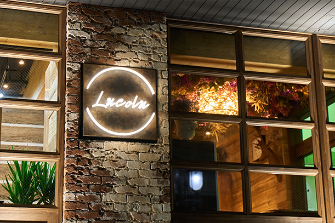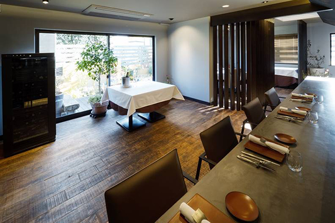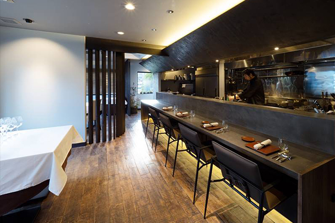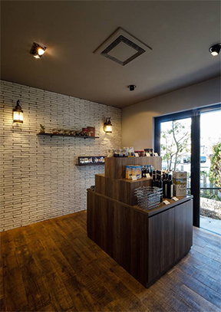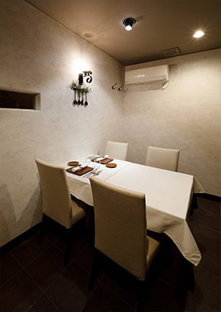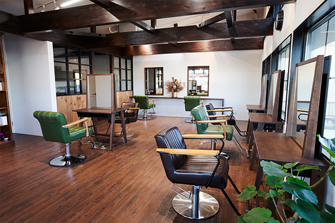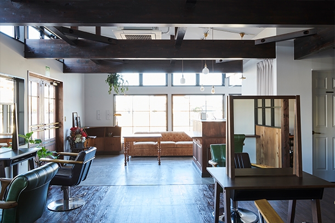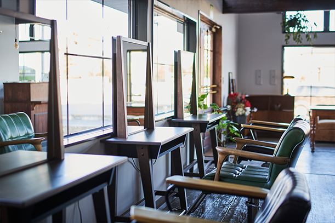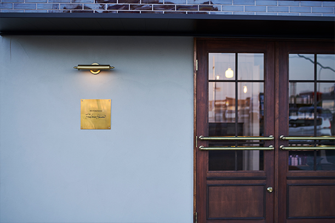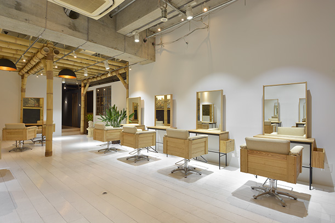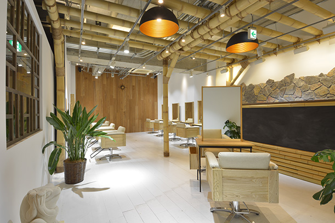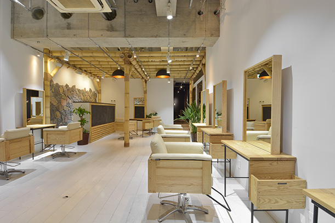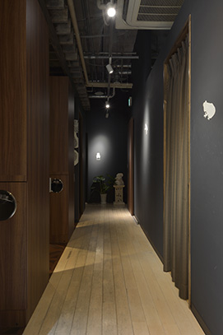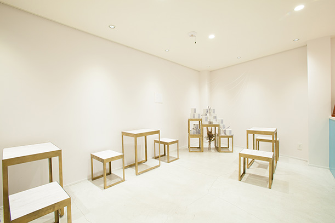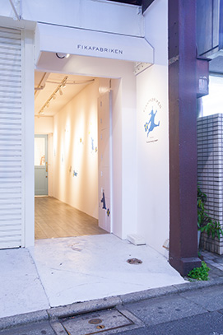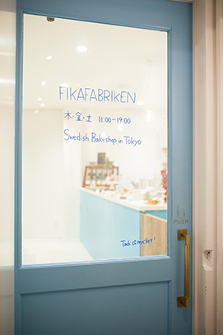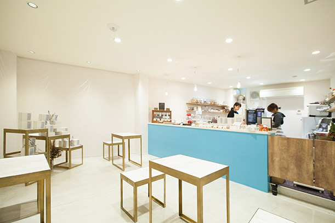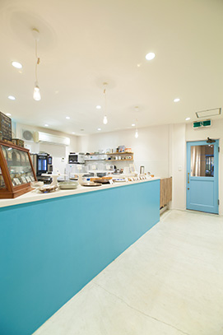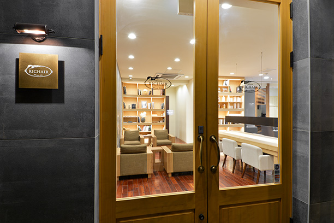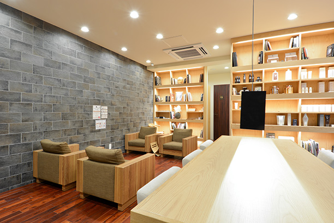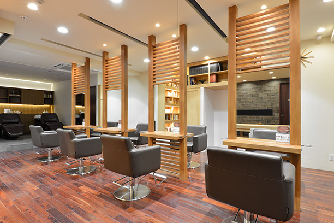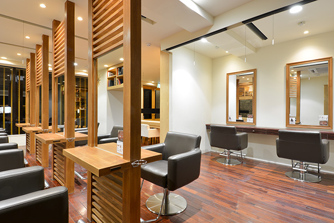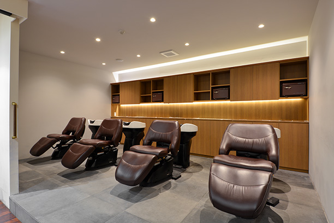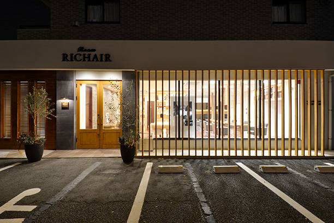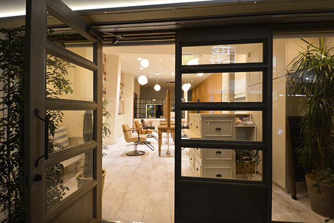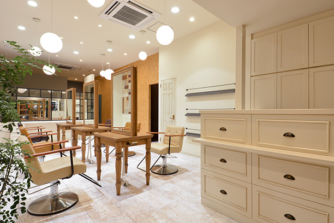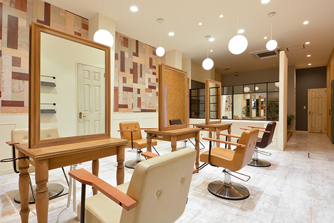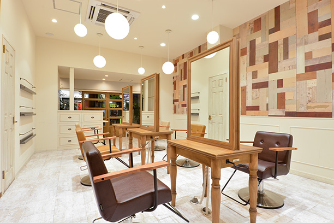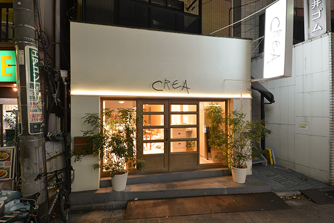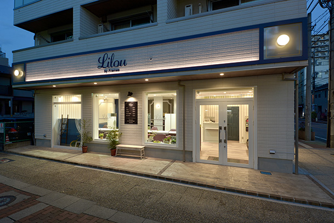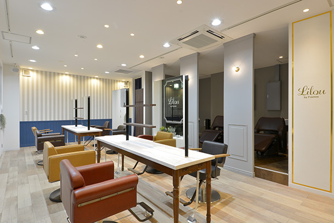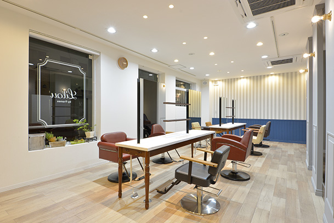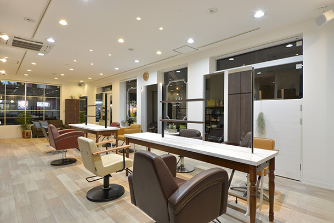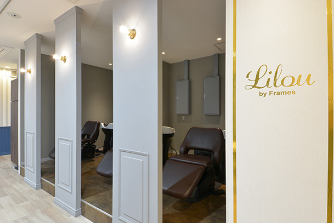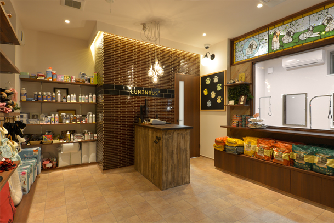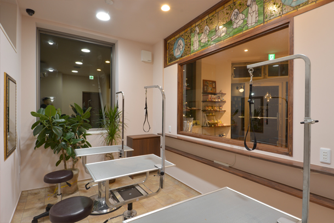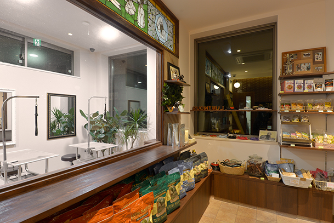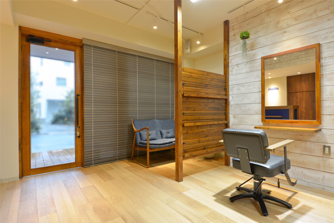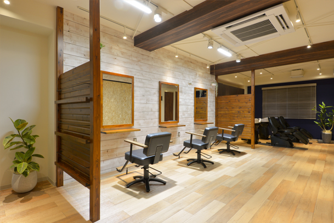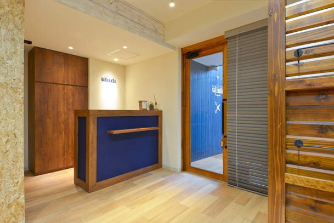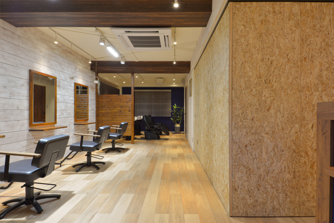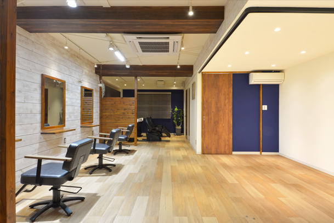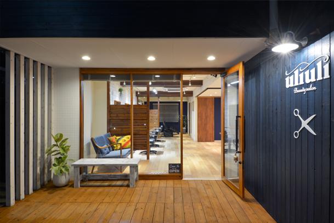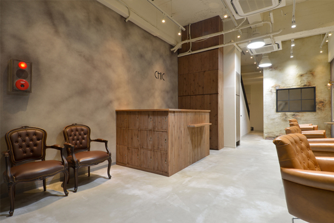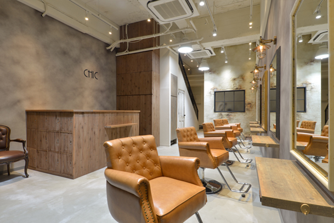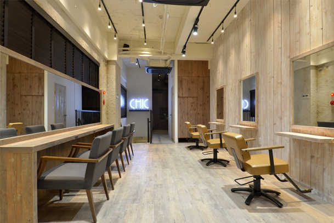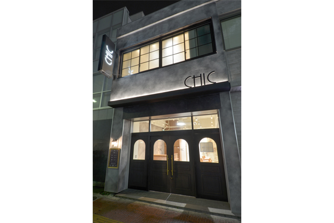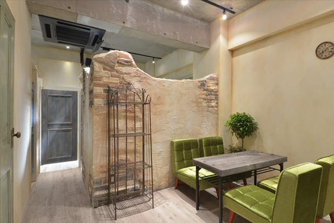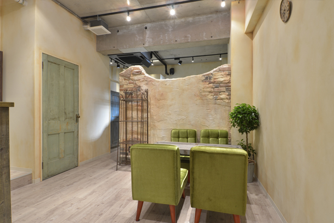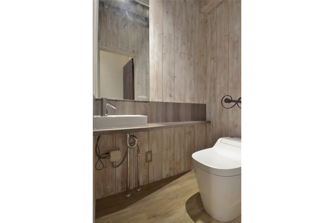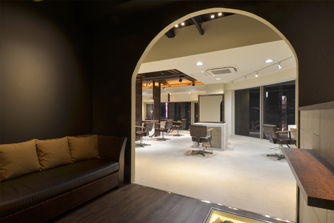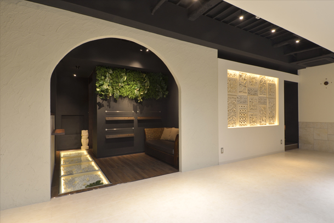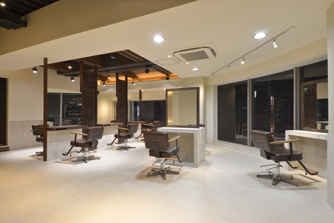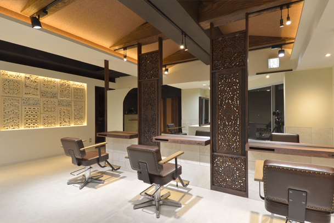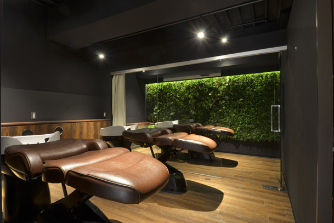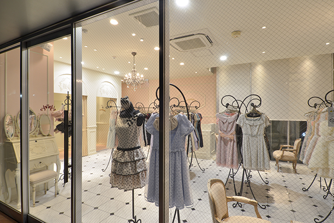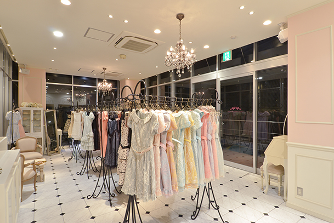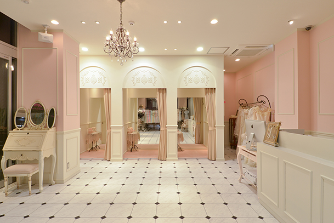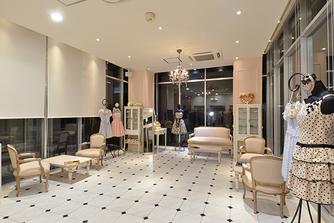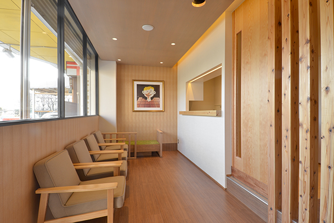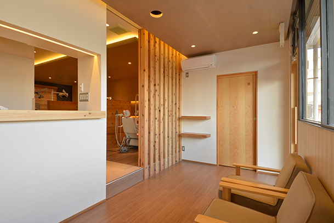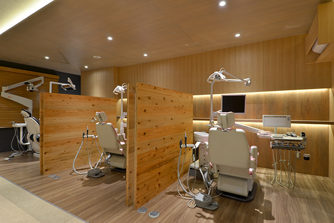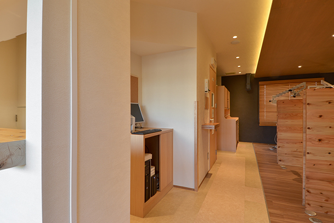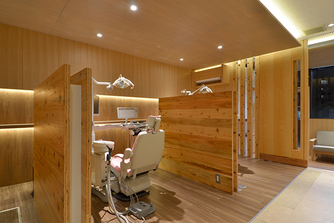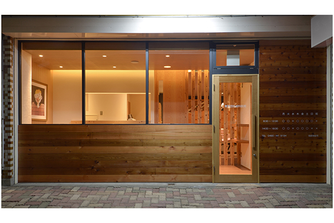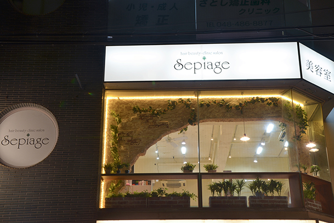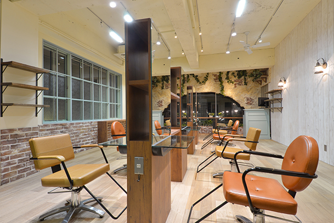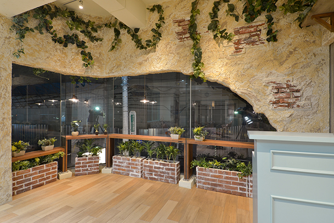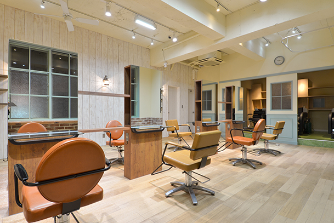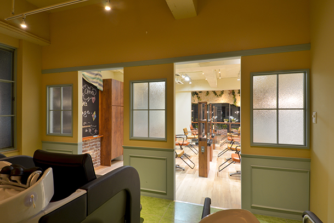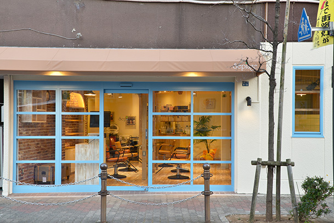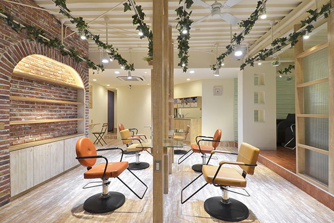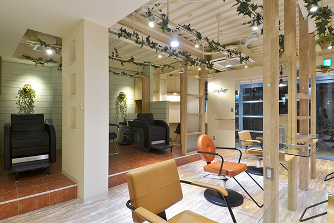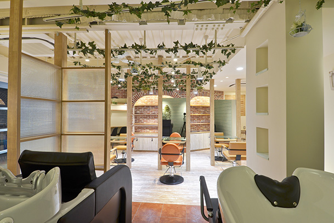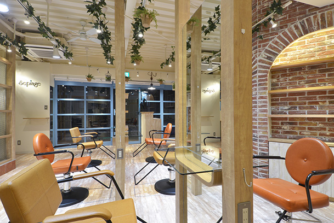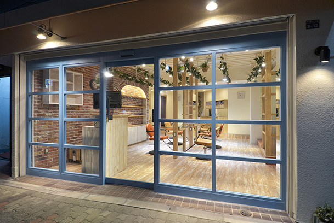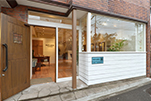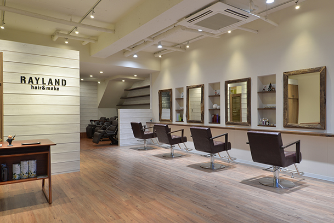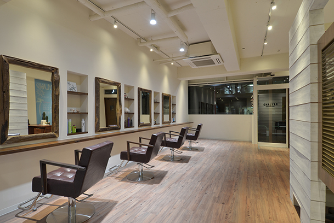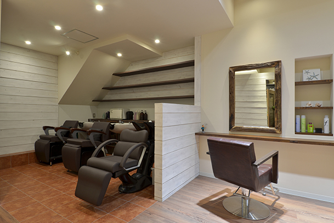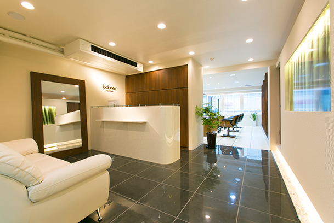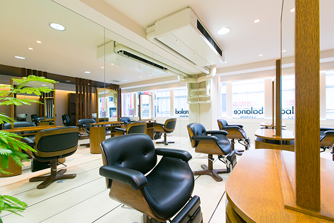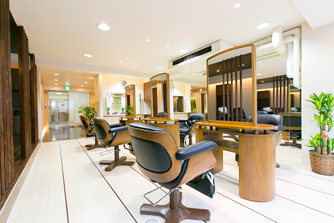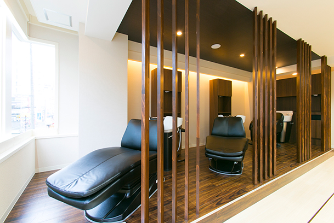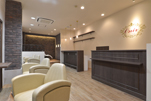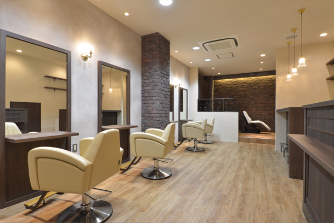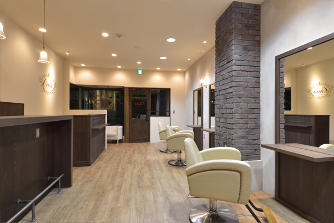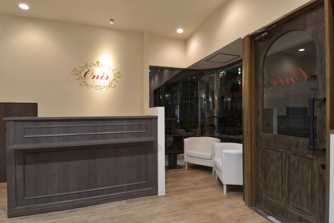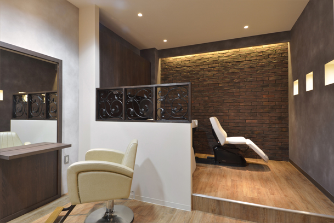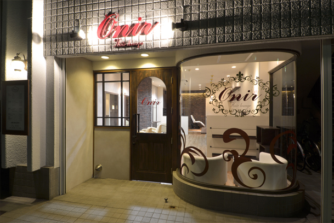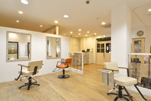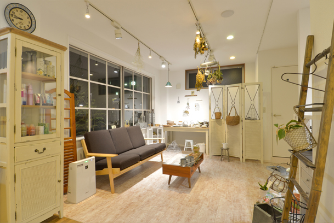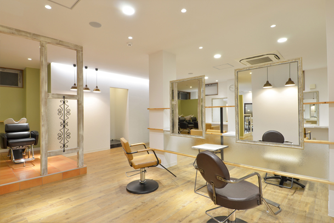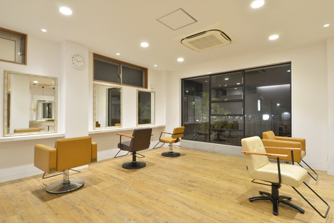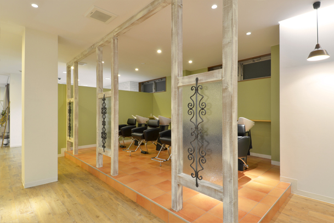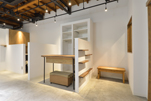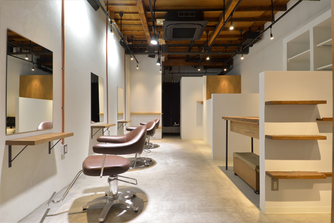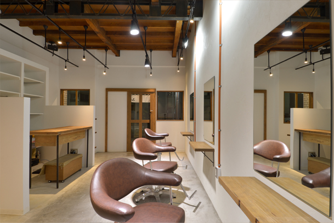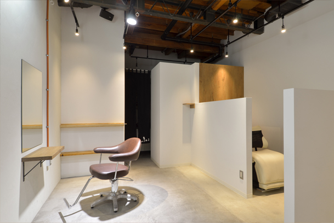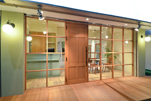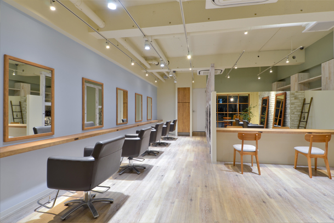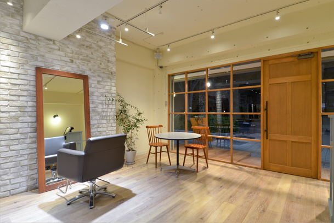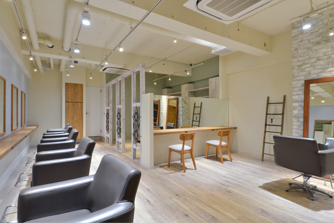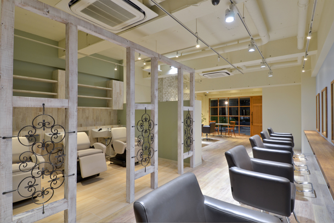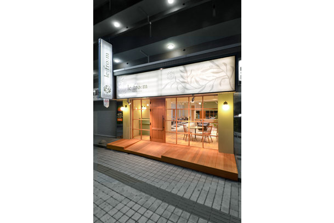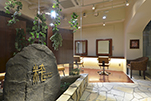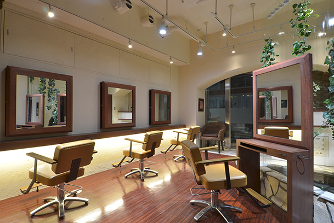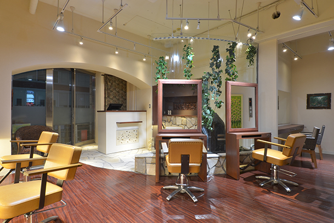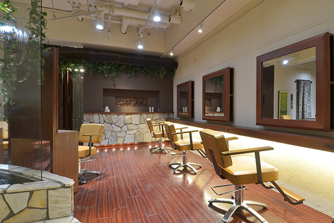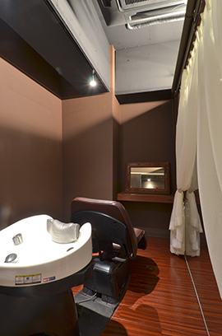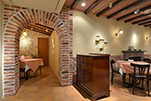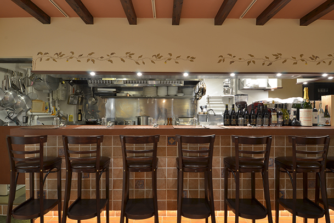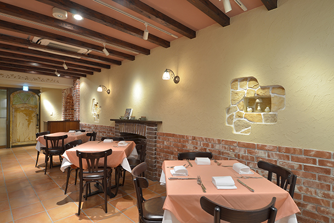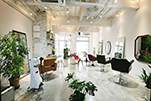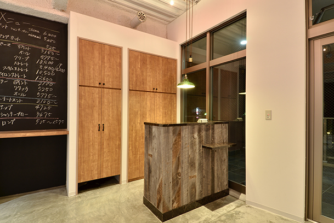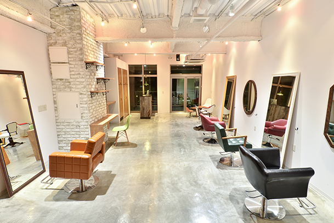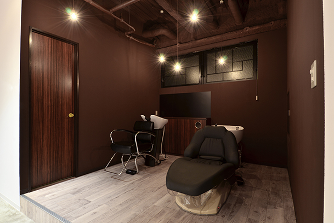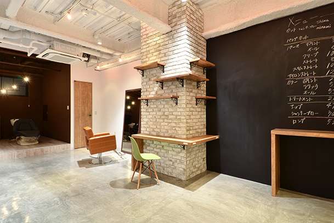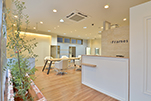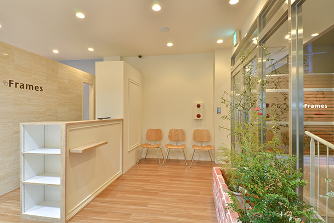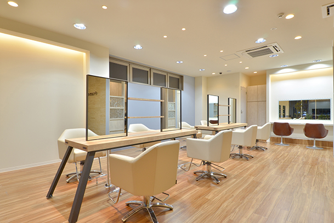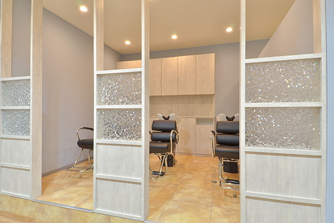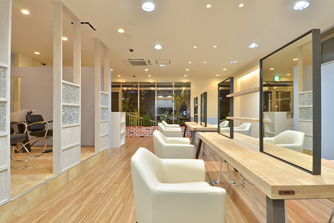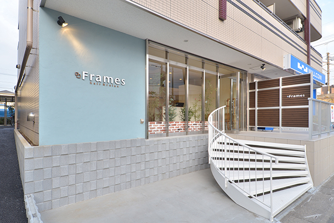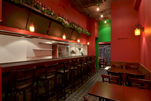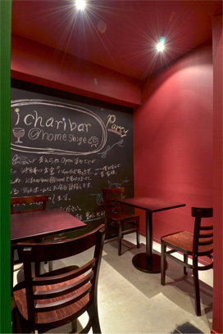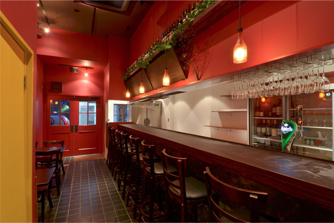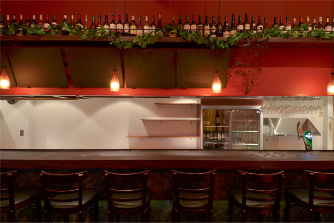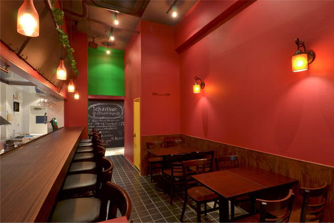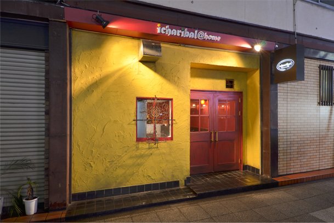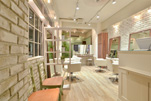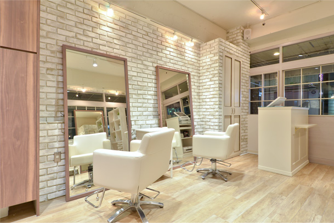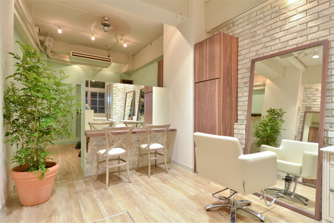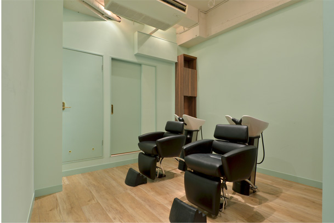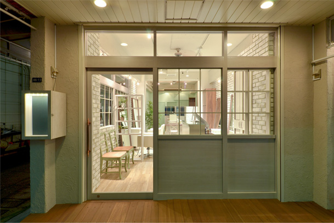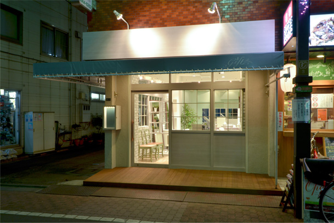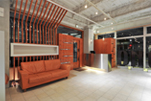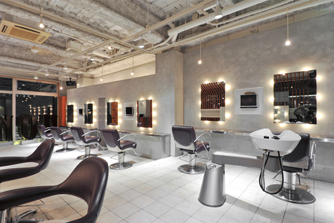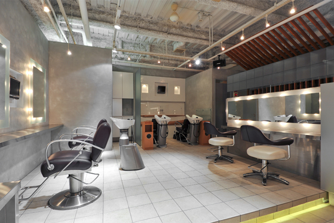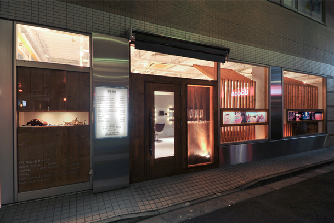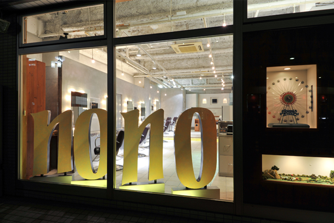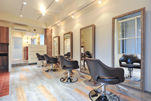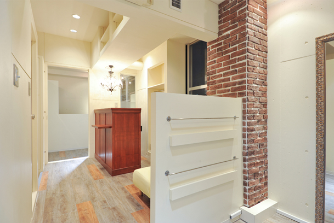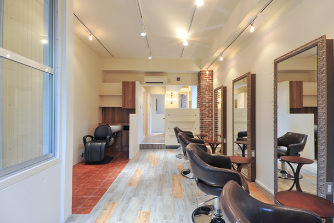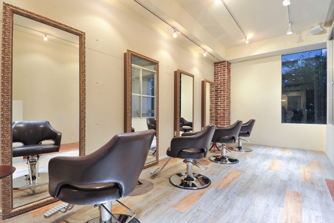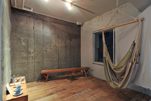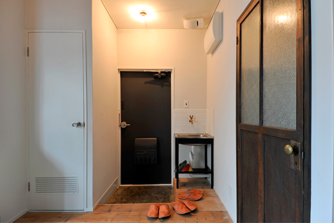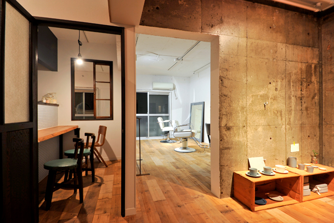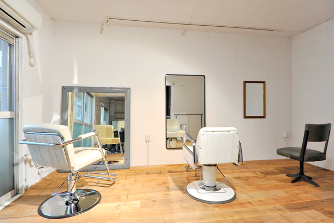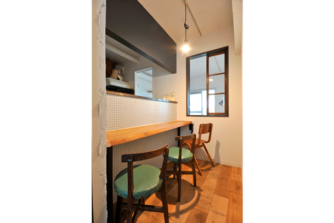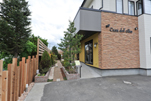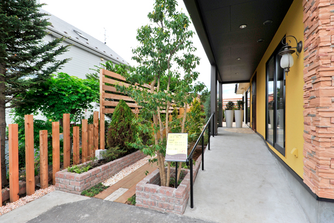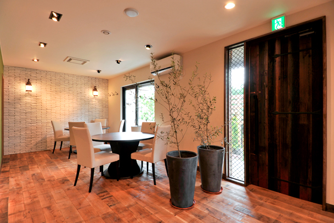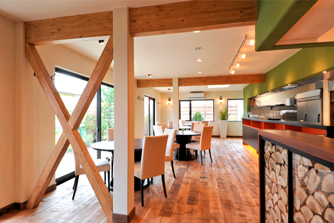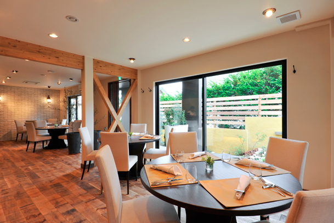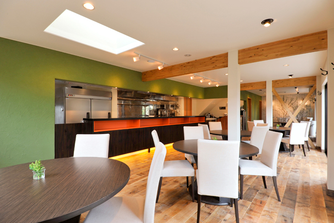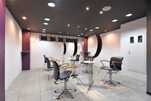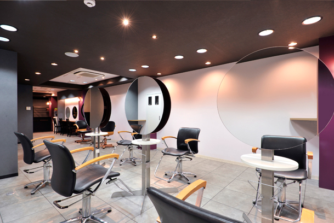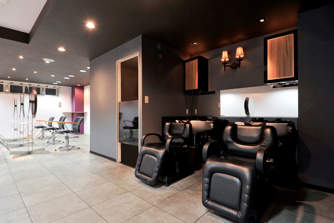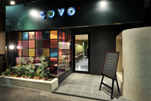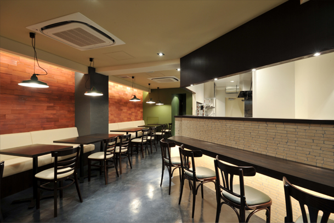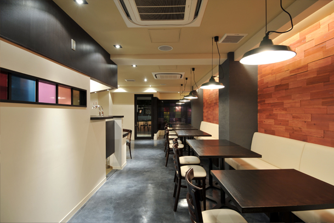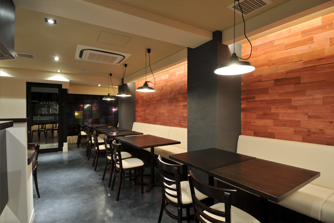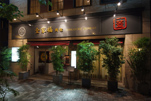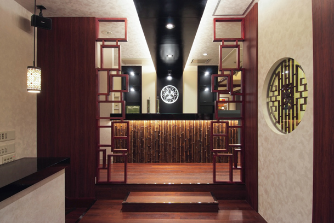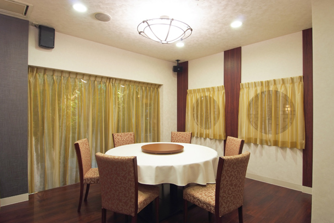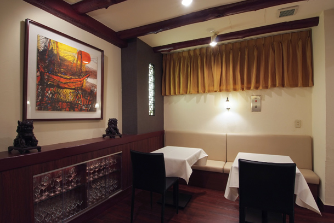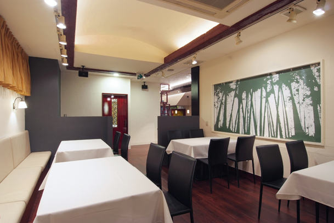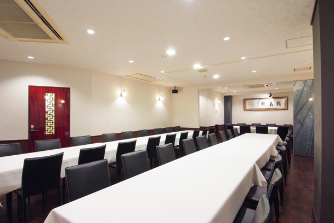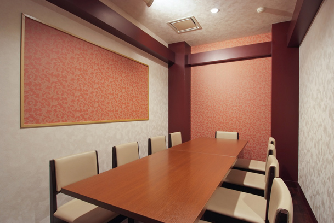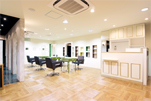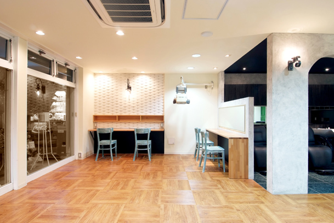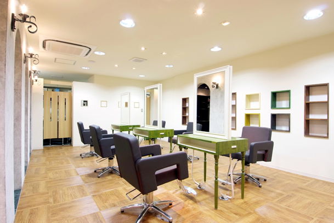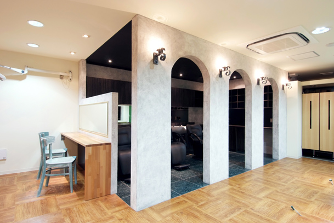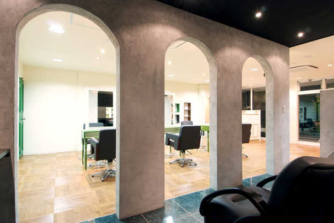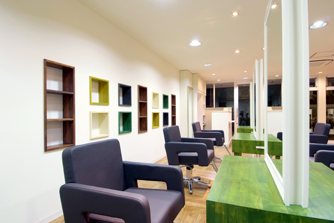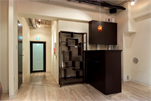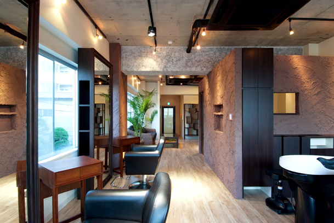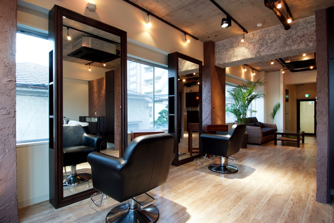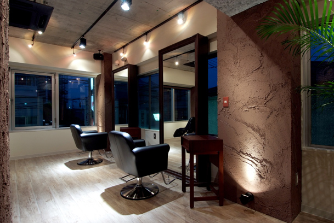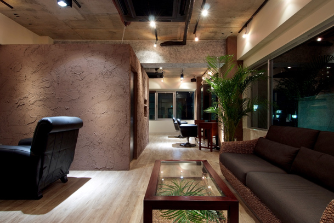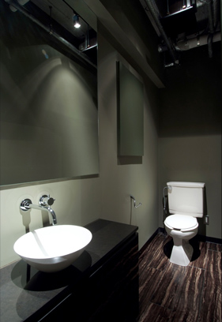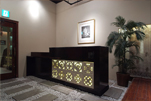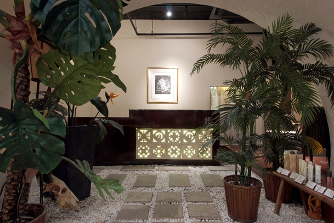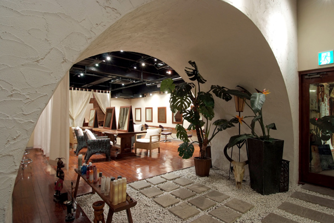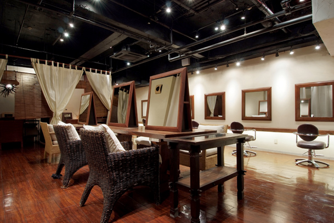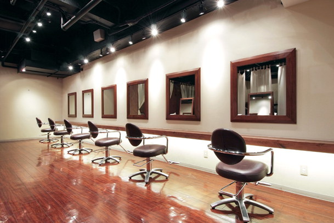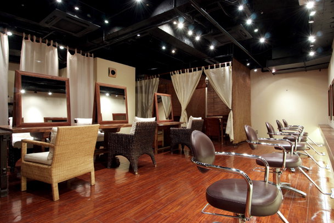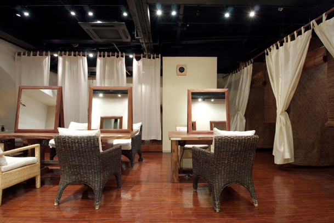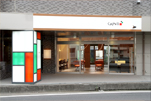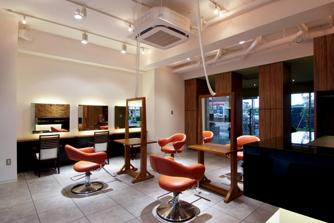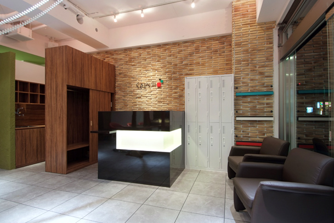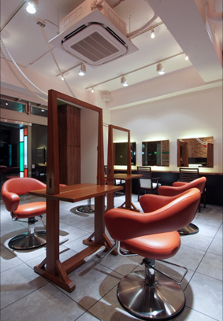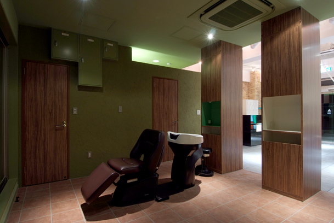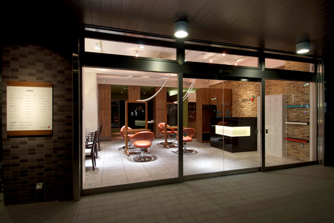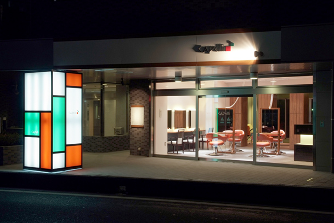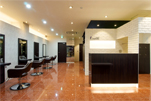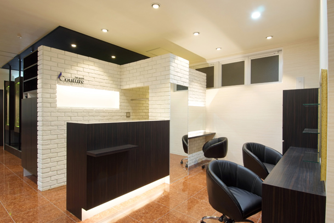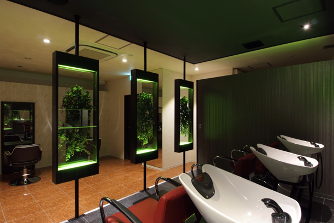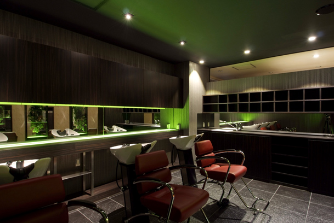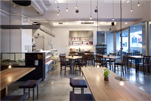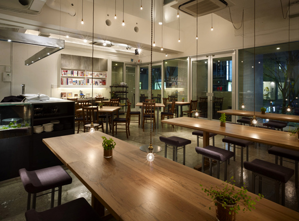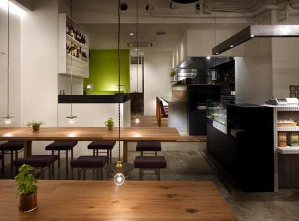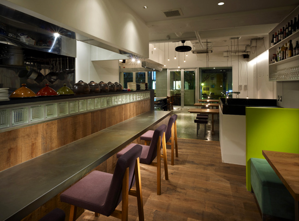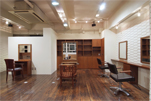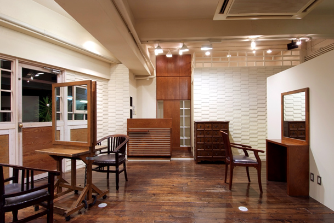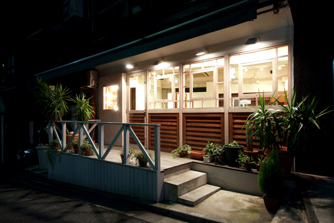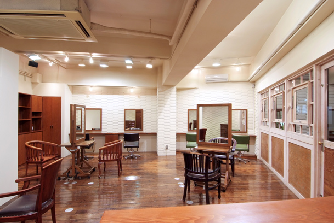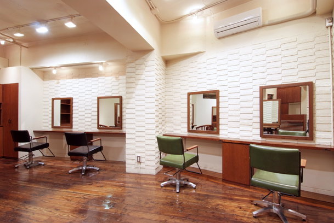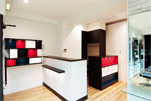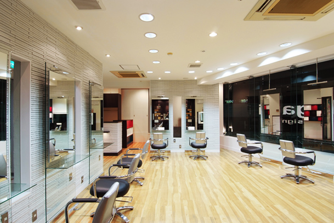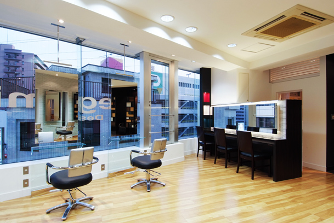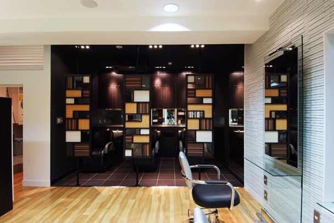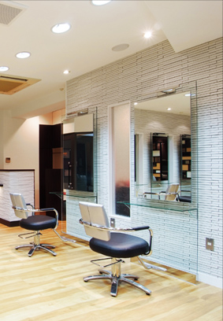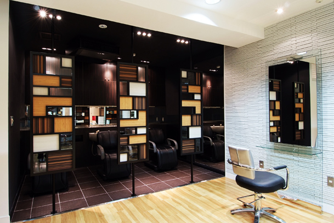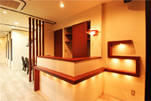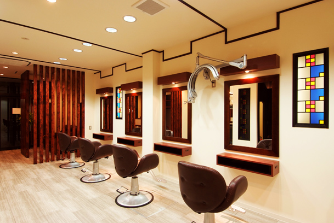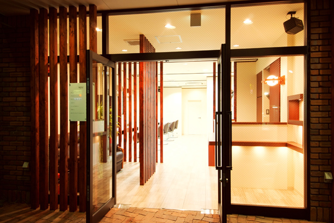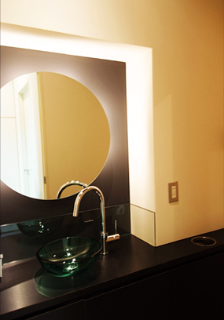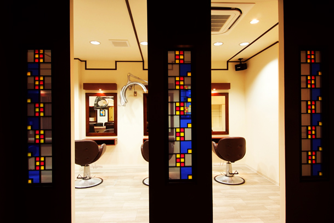弊社では、工事完了直後に建築写真専門のプロカメラマンによる撮影を実施しております。
いざお店がオープンしてしまうと、物が多くてなかなか良い写真を撮る事は困難です。
尚、撮影データは、オーナー様に無償で差し上げておりますので、ご希望の方は事前にお申し付け下さい。
-
Case_46 武蔵境歯科ブライトクリニック
Marujyu-building5F 1-2-1 Sakai Musashino-city Tokyo
a kind of construction:new open floor space :107㎡ Designer : Yoichi TanakaCase_46
武蔵境歯科ブライトクリニック
-
Case_45 LUCOLU Kokubunji
CentQuark-building1F 2-2-14hon-cho Kokubunji-city Tokyo
a kind of construction:renewal open floor space :118㎡ Designer : Yoichi TanakaCase_45
LUCOLU Kokubunji
-
Case_44 Casa del cibo renovation
1-19-6 minato-takadai hachinohe-shi Aomori
a kind of construction : renewal open floor space :120㎡ Designer : Yoichi TanakaCase_44
Casa del cibo renovation
-
Case_43 IROTOKATACHI
6899-2 yuki-yukishi Ibaraki
a kind of construction : new construction floor space : 81.9㎡ Designer : Yoichi TanakaCase_43
IROTOKATACHI
-
Case_42 Hair Resort SUI lima
Blanespa Ginza-B2F 7-3-7 ginza cyuou-ku Tokyo
a kind of construction : new open floor space : 110㎡ Designer : Yoichi TanakaCase_42
Hair Resort SUI lima
-
Case_41 FIKA FABRIKEN
goutokuji shinwa-building-1F 1-22-3 goutokuji setagaya-ku Tokyo
a kind of construction : new open floor space : 33㎡ Designer : Yoichi TanakaCase_41
FIKA FABRIKEN
-
Case_40 room RICHAIR
hyatt-plaza shin koshigaya1F 2-11-54 kawarazone koshigaya-shi Saitama
a kind of construction : new open floor space : 132㎡ Designer : Yoichi TanakaCase_40
room RICHAIR
-
Case_39 CREA
oohana-building 1F 1-48-18 itabashi itabashi-ku Tokyo
a kind of construction : new open floor space : 101㎡ Designer : Yoichi TanakaCase_39
CREA
-
Case_38 Lilou
Bell Marche1F-B 2-26-9 totsuka kawaguchi-shi Saitama
a kind of construction : new open floor space : 70㎡ Designer : Kenji InagakiCase_38
Lilou
-
Case_37 LUMINOUS
1F 1-1-14 shiba kawaguchi-shi Saitama
a kind of construction : new open floor space : 45㎡ Designer : Yoichi TanakaCase_37
LUMINOUS
-
Case_36 uliuli
PRINCEⅢ 1F 3-1-3 ebara shinagawa-ku Tokyo
a kind of construction : new open floor space : 52㎡ Designer : Yoichi TanakaCase_36
uliuli
-
Case_35 CHIC La Mer
Kagiri-building1,2F 1-9 daimon-cyo oomiya-ku saitama-shi Saitama
a kind of construction : new open floor space : 90㎡ Designer : Yoichi TanakaCase_35
CHIC La Mer
-
Case_34 AMBER eye rush
tuduki-daiichi-building 202 20-23 sugawara-cyo kawagoeshi Saitama
a kind of construction : new open floor space : 32㎡ Designer : Yoichi TanakaCase_34
AMBER eye rush
-
Case_33 Hair Resort SUI tiga
Golden-Plaza ikebukuro 6F 1-17-13 minami-ikebukuro toshima-ku Tokyo
a kind of construction : new open floor space : 103㎡ Designer : Yoichi TanakaCase_33
Hair Resort SUI tiga
-
Case_32 Cherry Peach Blossom
RISA2F-F 4-25-1 jinguumae shibuya-ku Tokyo
a kind of construction : new open floor space : 67㎡ Designer : Yoichi TanakaCase_32
Cherry Peach Blossom
-
Case_31 青葉団地歯科医院
Aobadanchi1-2-104 1 aoba kuki-shi Saitama
a kind of construction : renewal open floor space : 56㎡ Designer : Yoichi TanakaCase_31
青葉団地歯科医院
-
Case_30 Sepiage duex
Kinoshita-Building 2F 5-24-6 honcyo shiki-shi Saitama
a kind of construction : renewal open floor space : 80㎡ Designer : Yoichi TanakaCase_30
Sepiage duex
-
Case_29 Sepiage sept
Daiyu-Building 1F 1-9-12 shimo-akatsuka itabashi-ku Tokyo
a kind of construction : new open floor space : 62㎡ Designer : Yoichi TanakaCase_29
Sepiage sept
-
Case_28 RAYLAND
Fujimaki-Building 1F 2-5-14 higashi-jyu-jyo kita-ku Tokyo
a kind of construction : new open floor space : 61㎡ Designer : Yoichi TanakaCase_28
RAYLAND
-
Case_27 balance CENTRAL
Kurihashi-Building 2F-A 1-63 daimon-cyo oomiya-ku saitama-shi Saitama
a kind of construction : new open floor space : 66㎡ Designer : Yoichi TanakaCase_27
balance CENTRAL
-
Case_26 Onir Hair lounge
KIDA-Building 1F 1-12-26 koshigaya-shi Saitama
a kind of construction : new open floor space : 59㎡ Designer : Yoichi TanakaCase_26
Onir Hair lounge
-
Case_25 hair&relax CLAmp
Villa-Etona102 1-3-1 totsuka kawaguchi-shi Saitama
a kind of construction : renewal open floor space : 122㎡ Designer : Yoichi TanakaCase_25
hair&relax CLAmp
-
Case_24 Fuu Hair Works
1F 3-56-5 kaname-cyo toshima-ku Tokyo
a kind of construction : new open floor space : 31㎡ Designer : Yoichi TanakaCase_24
Fuu Hair Works
-
Case_23 hair&relax le:fro:m
Noble-coat102 1-37-6 takenozuka adachi-ku Tokyo
a kind of construction : new open floor space : 63㎡ Designer : Yoichi TanakaCase_23
hair&relax le:fro:m
-
Case_22 Hair Resort SUI dua
2F shinjyuku-ex 2-6-8 yoyogi shibuya-ku Tokyo
a kind of construction : new open floor space : 59㎡ Designer : Yoichi TanakaCase_22
Hair Resort SUI dua
-
Case_21 TRATTORIA IL PONTE
B1F ginza-nichome residence 2-14-16 ginza cyuou-ku Tokyo
a kind of construction : new open floor space : 62㎡ Designer : Yoichi TanakaCase_21
TRATTORIA IL PONTE
-
Case_20 .half
2D Rubino-rotonda 4-5-6 youga setagaya-ku Tokyo
a kind of construction : new open floor space : 55㎡ Designer : Yoichi TanakaCase_20
.half
-
Case_19 Frames higashi-kawaguchi
Comodo-viare105 2-6-1 higahsikawaguchi kawaguchi-shi Saitama
a kind of construction : new open floor space : 69㎡ Designer : Yoichi TanakaCase_19
Frames higashi-kawaguchi
-
Case_18 icharibal@home
tokiwafudousan-building105 2-10 tokiwacyo naka-ku yokohama-shi Kanagawa
a kind of construction : new open floor space : 40㎡ Designer : Yoichi TanakaCase_18
icharibal@home
-
Case_17 gift rico
tokyu-heights101 46-11 nakajyuku itabashi-ku Tokyo
a kind of construction : new open floor space : 33㎡ Designer : Yoichi TanakaCase_17
gift rico
-
Case_16 nono
rokusyadou-building 1F 1-11-2 miyamachi fucyu-shi Tokyo
a kind of construction : renewal open floor space : 68㎡ Designer : Yoichi TanakaCase_16
nono
-
Case_15 hair salon Aere
MIB-building 4-B 2-68-9 ikebukuro toshima-ku Tokyo
a kind of construction : new open floor space : 45㎡ Designer : Yoichi TanakaCase_15
hair salon Aere
-
Case_14 BALLENA
crest-daikanyama 302 ebisu-nishi shibuya-ku Tokyo
a kind of construction : new open floor space : 46㎡ Designer : Yoichi TanakaCase_14
BALLENA
-
Case_13 Casa del cibo
1-19-6 minato-takadai hachinohe-shi Aomori
a kind of construction : new open floor space : 120㎡ Designer : Yoichi TanakaCase_13
Casa del cibo
-
Case_12 SENSES
CR-building 4F 13-12 azumacyo hachioji-shi Tokyo
a kind of construction : new open floor space : 73㎡ Designer : Yoichi TanakaCase_12
SENSES
-
Case_11 COVO
rainbow-mesena 1F 1-46-10 arakawa arakawa-ku Tokyo
a kind of construction : new open floor space : 57㎡ Designer : Yoichi TanakaCase_11
COVO
-
Case_10 全家福 新館
daiko-buiding 1~3F 3-10-10 kanda-jinbocyo chiyoda-ku Tokyo
a kind of construction : renewal open floor space : 336㎡ Designer : Yoichi TanakaCase_10
全家福 新館
-
Case_09 Megami-104
kawakami-building 1F 1065-6 suna kawagoeshi Saitama
a kind of constuction : new open floor space : 76㎡ Designer : Yoichi TanakaCase_09
Megami-104
-
Case_08 AMBER
tuduki-daiichi-building 2F 20-23 sugawara-cyo kawagoeshi Saitama
a kind of constuction : new open floor space : 59㎡ Designer : Yoichi TanakaCase_08
AMBER
-
Case_07 Hair Resort SUI
hakuho-building B1F 5-17-11 shinjyuku shinjyuku-ku Tokyo
a kind of construction : renewal open floor space : 99㎡ Designer : Yoichi TanakaCase_07
Hair Resort SUI
-
Case_06 salone di Capelli
salone di Capelli cyurabisuta mizuho 1-A 2-8-1 higashi mizuhodai fujimi-shi Saitama
a kind of construction : new open floor space : 59.4㎡ Designer : Yoichi TanakaCase_06
salone di Capelli
-
Case_05 hair garden Couture
hair garden Couture pearl wing 3-B 2-2-44 nacacyo asaka-shi Saitama
a kind of construction : new open floor space : 69㎡ Designer : Yoichi TanakaCase_05
hair garden Couture
-
Case_04 八十八夜
kichijyouji gotenyama DUPLEX R's 2F 1-2-1 gotenyama musashino-shi Tokyo
a kind of construction : new open floor space : 86㎡ Designer : Yoichi TanakaCase_04
八十八夜
-
Case_03 marble HAIR&MAKE
marble HAIR&MAKE : 1-19-13 jinguumae shibuya-ku Tokyo
a kind of construction : renewal open floor space : 66㎡ Designer : Yoichi TanakaCase_03
marble HAIR&MAKE
-
Case_02 Megami design
Megami design "shiki" : OOTA Building 4F 2-31-15 tohoku nii-za-shi Saitama
a Kind of construction : renewal open floor space : 72㎡ Designer : Yoichi TanakaCase_02
Megami design
-
Case_01 Wish
Hair Salon Wish K8three Buiiding 1F 2597-2 turuma fujimi-shi Saitama
a Kind of construction : new open floor space : 68㎡ Designer : Yoichi TanakaCase_01
Wish

